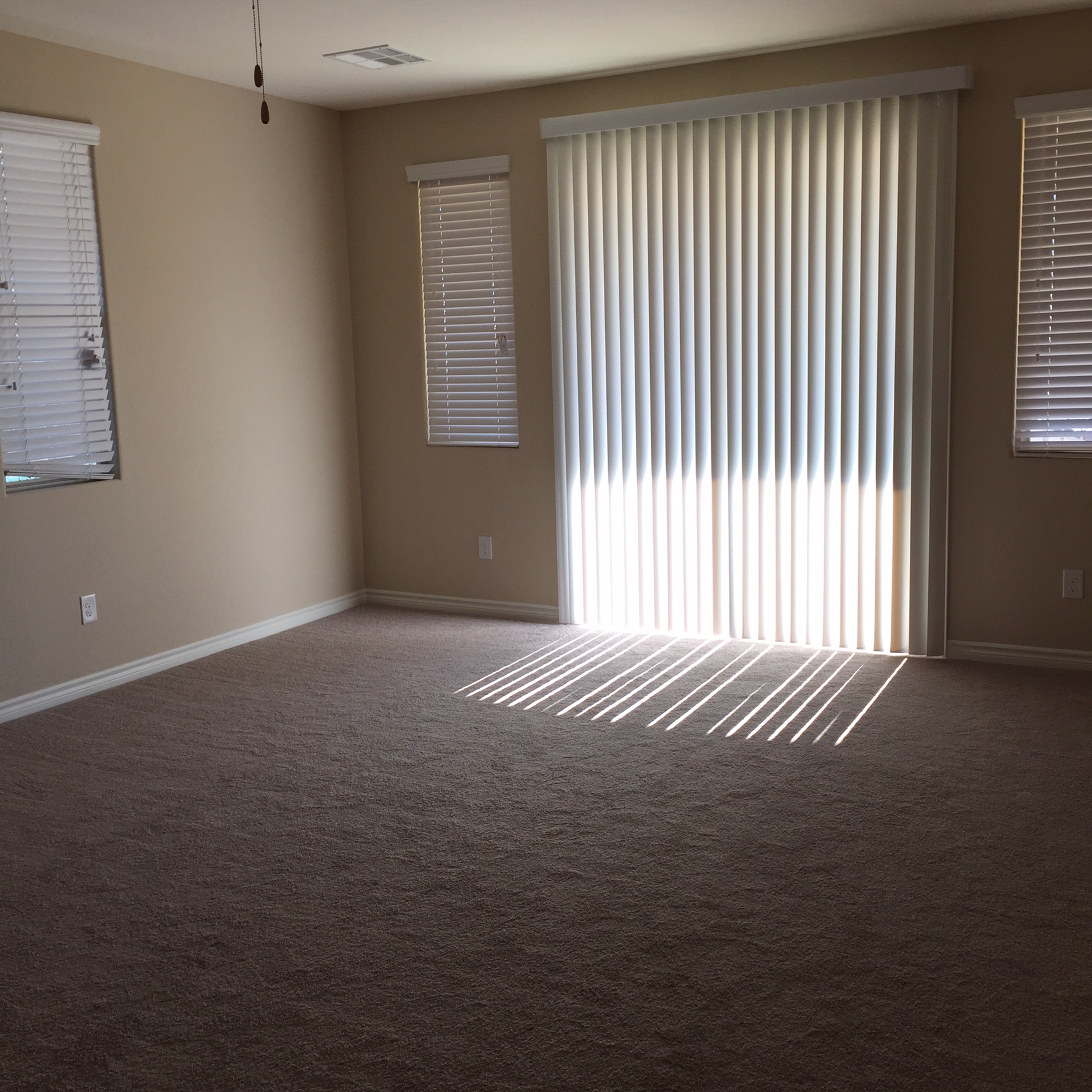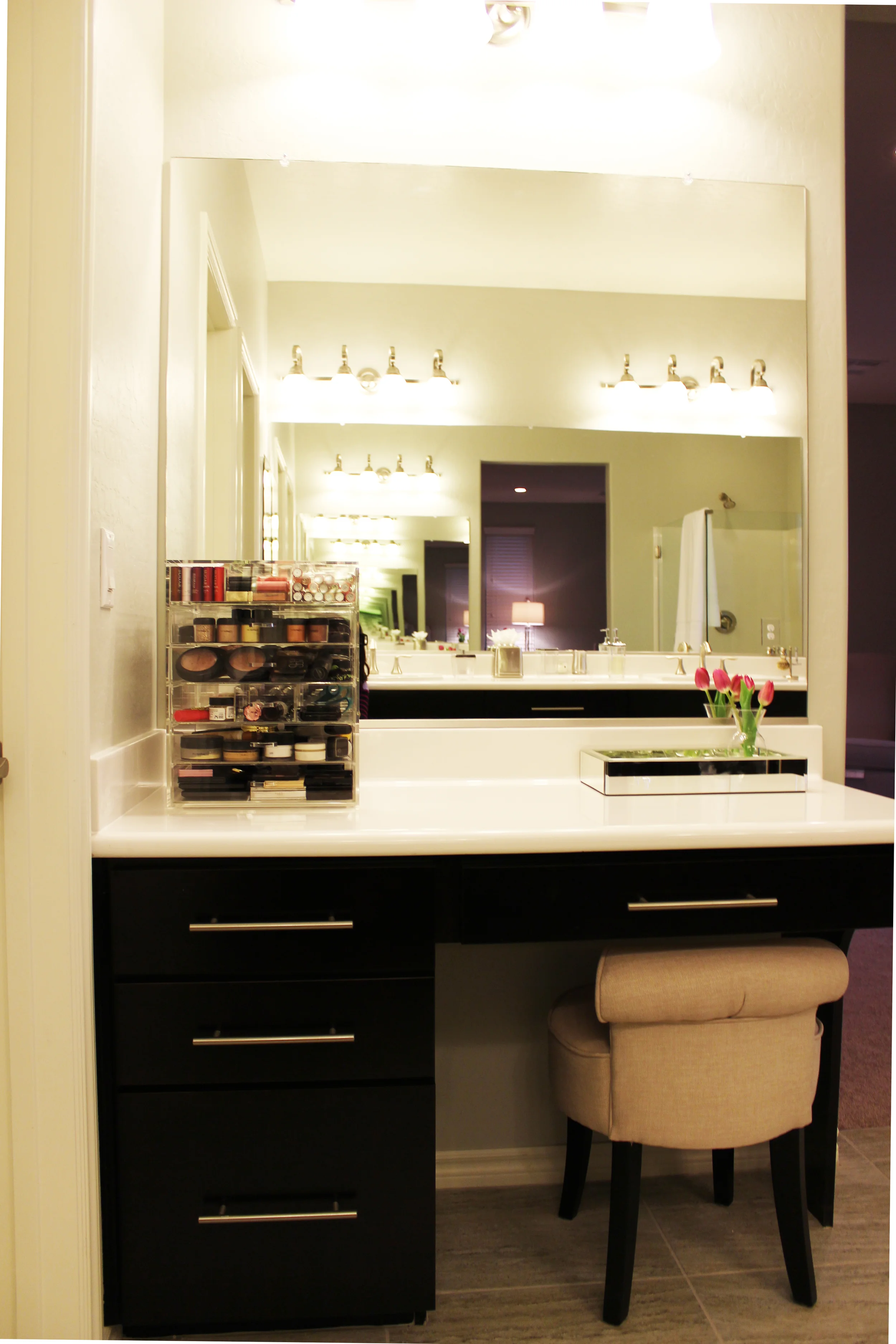The conclusion to this amazing journey. If you've missed my previous posts, you can check out Part 1 and Part 2 first. Needless to say I lived all of my HGTV dreams with this project. And after completing this Goliath project with all the added fun challenges (distance, secrecy, time constraints, etc.) I'm confident I can do almost anything, so bring it on!
This post focuses on all the bedrooms in the home. Adhering to my philosophy and aesthetic sensibilities, I kept all the bedrooms serene and clutter-free. Some may think that these bedrooms are almost too sparse, but I disagree. Bedrooms should be a place for rest, and with all our modern distractions, keeping the bedroom bright, clean and clutter-free is essential.
As I mentioned in the previous posts, the clients just had a very handsome new baby boy. Although he is still sleeping with his parents, I wanted to furnish the nursery so when he is ready to move into his own room the clients wouldn't have to do any work. Here is the before, a perfectly nice room.
For the first couple of years, the nursery is primarily for sleep and storage. As such, I wanted to make sure there was enough storage for all the items necessary to keep a baby happy and a serene environment conducive to naps and sleeping at night.
Lovely. The knitted wool rug should soften any footsteps that may awaken the baby. The open shelving is a piece of furniture that the baby should be able to use and grow into as a toddler, a place to store his books, toys, etc. I do love themed nurseries, but there is something to be said for just keeping things neutral and classic.
And for such tiny beings, it's amazing how many things babies require. The parents plan on installing custom closet shelving, but I speculated that may be several months in the making. For a temporary solution, I inserted storage furniture in the closet.
Adorable, right? Tiny hangers for tiny clothes. If the parents don't get to the custom closet project for a while, this inexpensive storage bookcase will suffice for a time. It will help them keep things organized so they can immediately inventory their supplies and see what is necessary for purchase.
Moving downstairs to the guest room! I very inconveniently forgot to take a photo of the room before, but if you can use your imagination like every other room in this house, it was an empty box.
Serene? Calm? Pretty? I would say "yes" to all three. I knew this guest room would get a lot of use from visiting relatives and friends. So I chose a classic white bedroom set which I believed would not only appeal to most people but, just as important, would also appeal to my clients' style sensibilities. The gray bedding balances out the brown and beige hues in the rest of the room. And my favorite? The mercury glass table lamps. I know mercury glass everything has been trending for the past couple of years, but I think they are classic and are a great way to add some sparkle in a very subtle way.
Some ways to make your guests feel extra welcome? Provide some reading materials, fresh flowers, and travel toiletries just in case they forgot something at home.
And last but certainly not least, the master bedroom. Here is the before. Calling out to be filled up.
And here is the after, the oh so pretty master bedroom.
I actually can't take any credit for the furniture in the master bedroom. The master bedroom furniture is the one thing my clients ordered ahead of time. However, I will take credit for the wonderful acrylic nightstand lamps and for having clients with great taste. The lamps are difficult to see in the above photo but they are the perfect combination of glamorous and classic. The visual lightness of them also offsets the heaviness of the rest of the furniture in the room. The upholstered bed is grand, and the dresser nightstands are nice landing spaces that also provide great storage. The glider in the corner also fits in well with the rest of the room, although it will eventually be moved to the nursery.
And only because sit down vanities definitely don't exist in any homes I know, I was really, really, excited to style this space. Here is the before, excuse the mess, it was taken during my initial site visit.
And here is every girl's dream.
Sigh. I heart this space. Every vanity should have fresh flowers. Although this bathroom is covered in mirrors, I thought why not take advantage of the bouncing light by placing the small mirrored tray for perfumes and lotions, plus, it adds that touch of girly glam.
I'm not much of a makeup girl, but this acrylic beauty cube quite possibly could make me a convert. It's pretty enough to have it atop your countertop so that you don't have to tuck away your makeup everyday. It also has numerous configurations for drawer dividers so you can adjust according to your needs. I think it deserves a closer look, don't you? See below.
Whew. And I'm done! I've said it before and I will never stop saying it, I'm so, so lucky to have clients who not only believe in me but who also trust me to help them with their homes. For this project, this is especially true. This is probably one of the hardest things I've ever had to do and I'm beyond thrilled that it turned out so well. So calling all husbands out there, do you want to secretly surprise your wife by redecorating a room or maybe even a house?! You know who to call.
Observing client confidentiality I can't reveal my clients' identities, but I would like to say I may have furnished your house, but it is you guys and your adorable baby boy who have made it into home.
Till next time!









