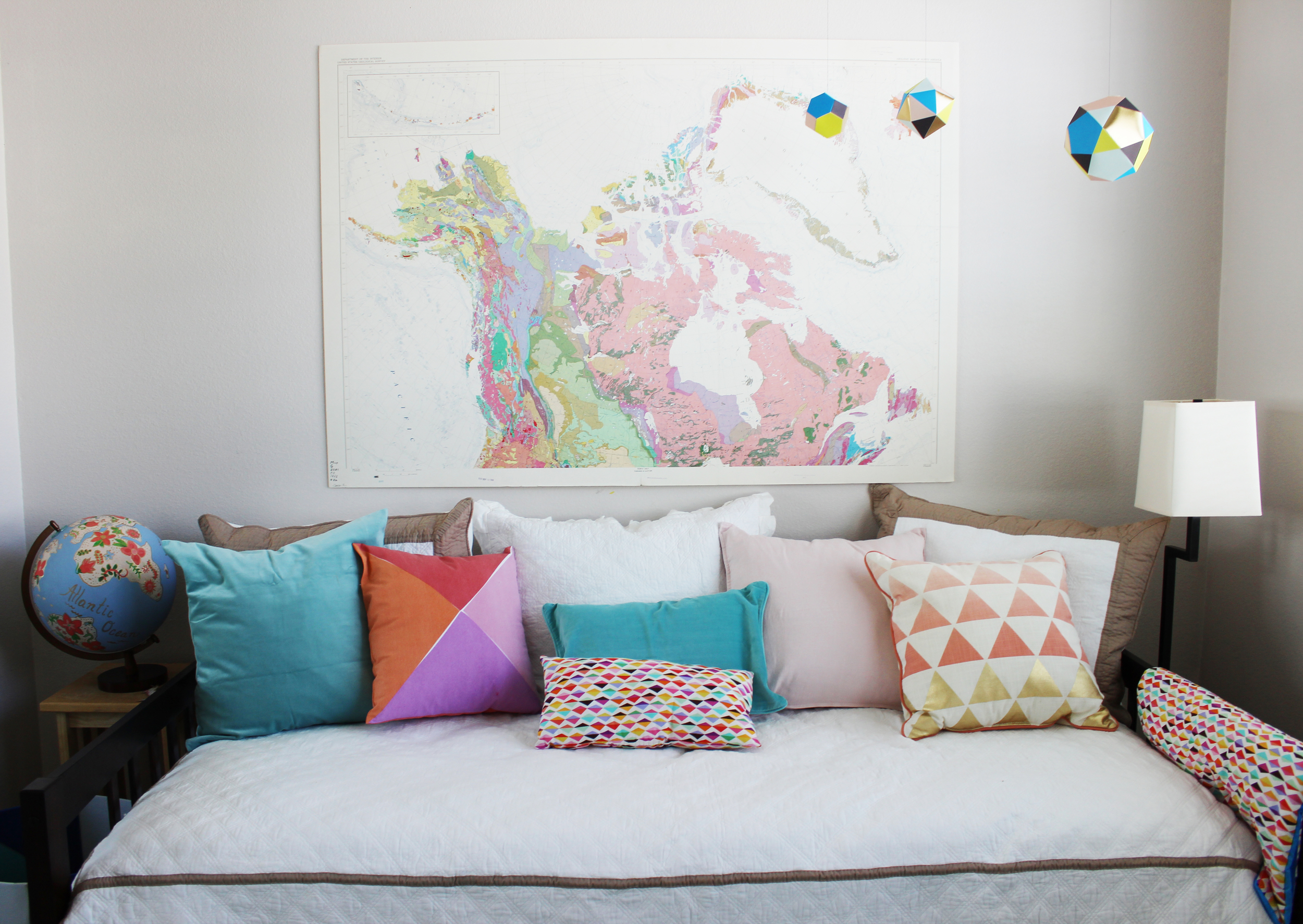For a very long time while I was growing up, I shared a room with my sister. Some of my fondest memories are of us talking late into the night. So when a client approached me to help her create a nursery for her son and his soon-to-arrive younger brother, I was really excited.
A bit of background: the nursery was originally in a smaller guest room. Since the nursery would be for two tots and not just one, we were moving everyone to the larger guest room. Challenges? There was a laundry list. First every single wall had windows and/or doors, making furniture placement difficult. Also, we had to squeeze in two cribs, which had to be placed out of reach of curtains and windows. A sitting area was a must for reading. And of course, a changing table was a necessity for when the newest member of the family arrives.
The design plan was to keep things minimal and monochromatic for the most part. I wanted the room to be one that the boys could grow into. I was positive that books and toys would bring in enough color to make sure that this room didn't feel drab. And although this is an older home, I pushed for a bit more modernity in this room to keep things fresh. Below is the design board.
Here are a couple of before photos of the room.
As you can see, the wall colors had yellow/beige undertones which made the room feel a bit heavy. The brown curtains with the darker wood flooring made everything feel one note. The hardware and the fixtures throughout the room had to be updated. And the curtains were hung too low, making things feel a bit stuffy. Let's move on to the fun stuff.
Yes, I promise you, this is the same room. As you can see, we deviated slightly from the original design board but generally the plan remained the same.
Let's start with the big changes we made. First, a big one: the clients replaced the windows. We also painted the room a lighter cooler color, Behr Lunar Light. We upgraded the sconces and the curtain hardware to polished nickel. Also, although we were on a budget, I thought it was very important to raise the curtain rods and get longer curtains. You can see how much of a difference this small change makes, it's almost like magic. It seems the room has grown taller! No Alice in Wonderland magic here, just curtain rods installed at a higher height. And yes, these are blackout curtains to create the ideal sleeping conditions for tired young boys.
The perfect reading nook? Right here.
This accent chair was repurposed from the master bedroom. It brings color into this otherwise neutral room. The gold accent table adds shimmer and light, also a great landing space for drinks and/or books. The changing table is just a dresser from Ikea that is perfect for a nursery, a workhorse furniture piece that should last for several years but can handle some dings and scratches.
Where is big brother sleeping? See below.
Yea I know, I want to move in too. I'm obsessed with this graphic rug. It's also really thick, ideal for a bit of roughhousing. Since this is California (earthquake country), I rarely place anything framed or sharp above a bed and that includes a crib. This beautiful yak print is unframed and still looks beautiful.
Look up, it's a ceiling fan that doesn't remind you of the 1970's. I don't have a before photo of the original fan fixture but I promise you that this is a good upgrade. It has clean lines, wonderful color and circulates air in the room, what more can you ask for?!
Where is soon to arrive little brother sleeping? Take a look below.
Yes, younger brother gets Mr. Buffalo to watch over him. Adorable. We kept things cohesive by purchasing the same Ikea crib that is on the other side of the room.
But Clara, where are all the toys?! Follow me. Here is the before of this sad corner.
And below is the after!
The gallery wall brings in so much color and life into this room. The cutest table lamp with the black and white shade touches back to the main colors of the room. It also brings in another source of lighting. These boys have their own little library and baskets interspersed throughout corral the smaller toys. I like how everything is consolidated into one side of the room, keeping the room visually clean and airy.
I loved how this room turned out. It's bright, cheery and modern. Most importantly, we've carved out a space for play and sleep which is important for every nursery, especially a shared one. I hope you enjoyed it too. This transformation is just a reminder that even if you're confronted with a challenging space, even the smallest changes such as paint and longer curtains can make a world of difference. Thanks so much for reading!


























