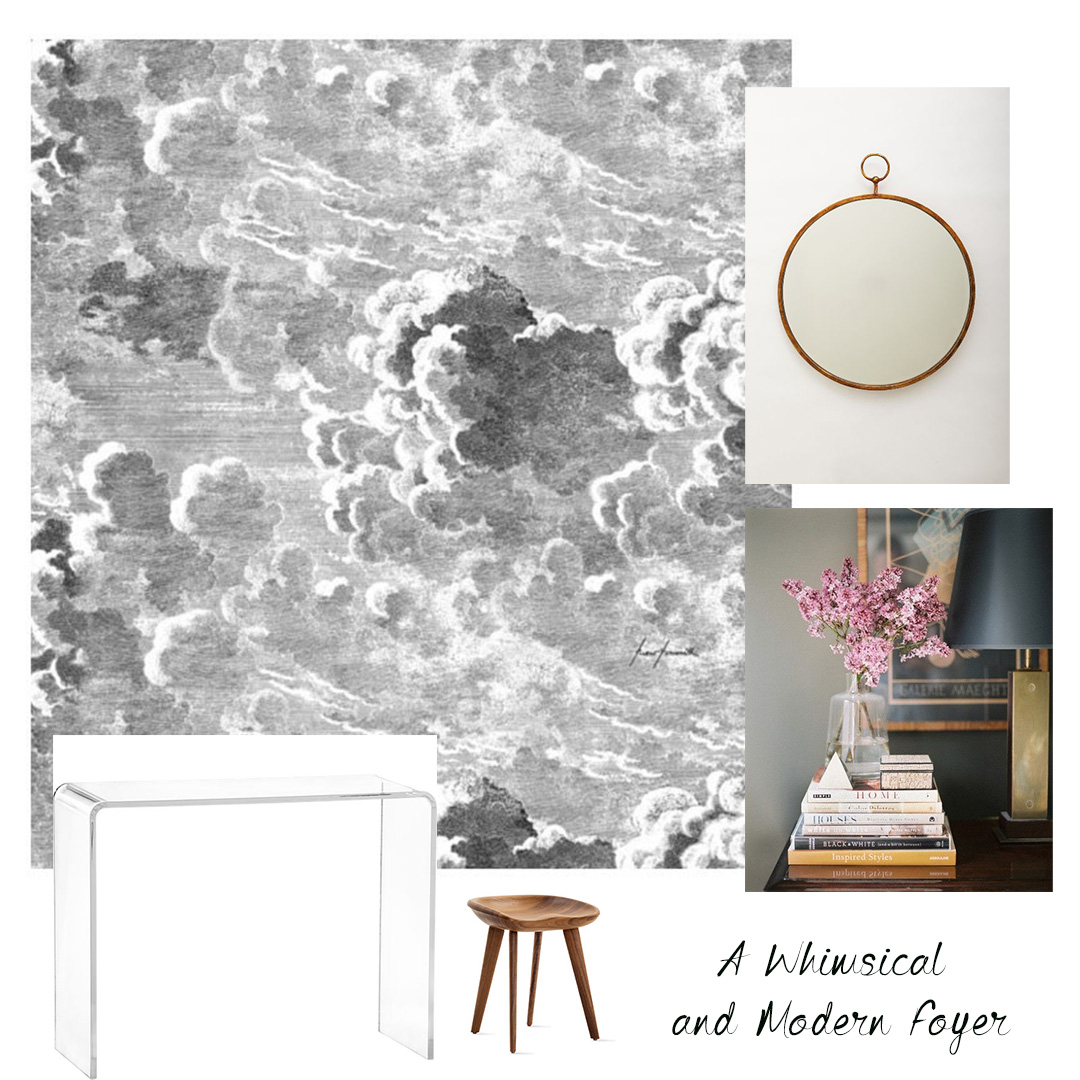I'm often asked to help bring cohesiveness to common spaces in all kinds of homes, from those with small footprints to those with more room. Room Assembly asked me for some tips you can implement in your own home to make sure your open-concept space feels natural and beautiful. I've also included an design inspiration board with some looks that are trending now so you have some building blocks if you happen to be furnishing your home. Come read more about it here!
The Blueprint: A Dining Room Takes Flight
As some of you know, I'm currently working on a project in Brooklyn, NY. The installation date is quickly approaching and we're shopping like mad to get the necessary artwork, furniture and accessories. Since I shared the plan of attack for the foyer area--you can see it here--I thought it would be nice to share the mock-up for the dining room area as well before the big reveal.
I'm unbelievably excited that the client decided to purchase the Paule Marrot artwork "Doves." I've been obsessed with Marrot's work for many years, and one my dreams is to own a pair of her other famous artworks "Butterfly Blue" and "Butterfly Pink." See below.
There is a special place in my heart for gallery walls, but nothing can replace the big statement a large scale art piece makes in a living space. Marrot's work is cheerful, upbeat, and brings in that perfect dash of whimsy into a modern space.
The client's dining room has high loft ceilings, white walls, and mid-century furniture. A perfect foundation for large scale colorful art. The client decided on "Doves" by Marrot, a lovely piece that will remain timeless. See below for the mood board.
The Blueprint
1. Artwork. "Doves" will take center stage in this room, and will be a nice contrast to the mid-century furniture in the room.
2. Dining Table. We will be working with the existing dining room furniture. The walnut colored wood dining table alongside the upholstered dining chairs bring warmth and texture into the space.
3. Lighting. Taking advantage of the high ceilings, we decided on a pendant light with a twist. The crackled glass distinguishes this pendant from others and will bring a soft glow over the dining space. It's interesting, visually light and not overwhelming.
4. Console Table. This will serve as the visual and physical separation between the living and dining room since the living area is all open concept. It's streamlined and tucks behind the sectional nicely.
5. Accessories. I'll style the space during installation and will add details, including books, accessories, and plants. I particularly love this sculptural teakwood planter, a modern twist with an organic feel.
The Brooklyn Project
I've started working on the Brooklyn Project. I can't wait to install that wallpaper, it will almost feel like you're flying every time you come into your home. What greater feeling is there?!




